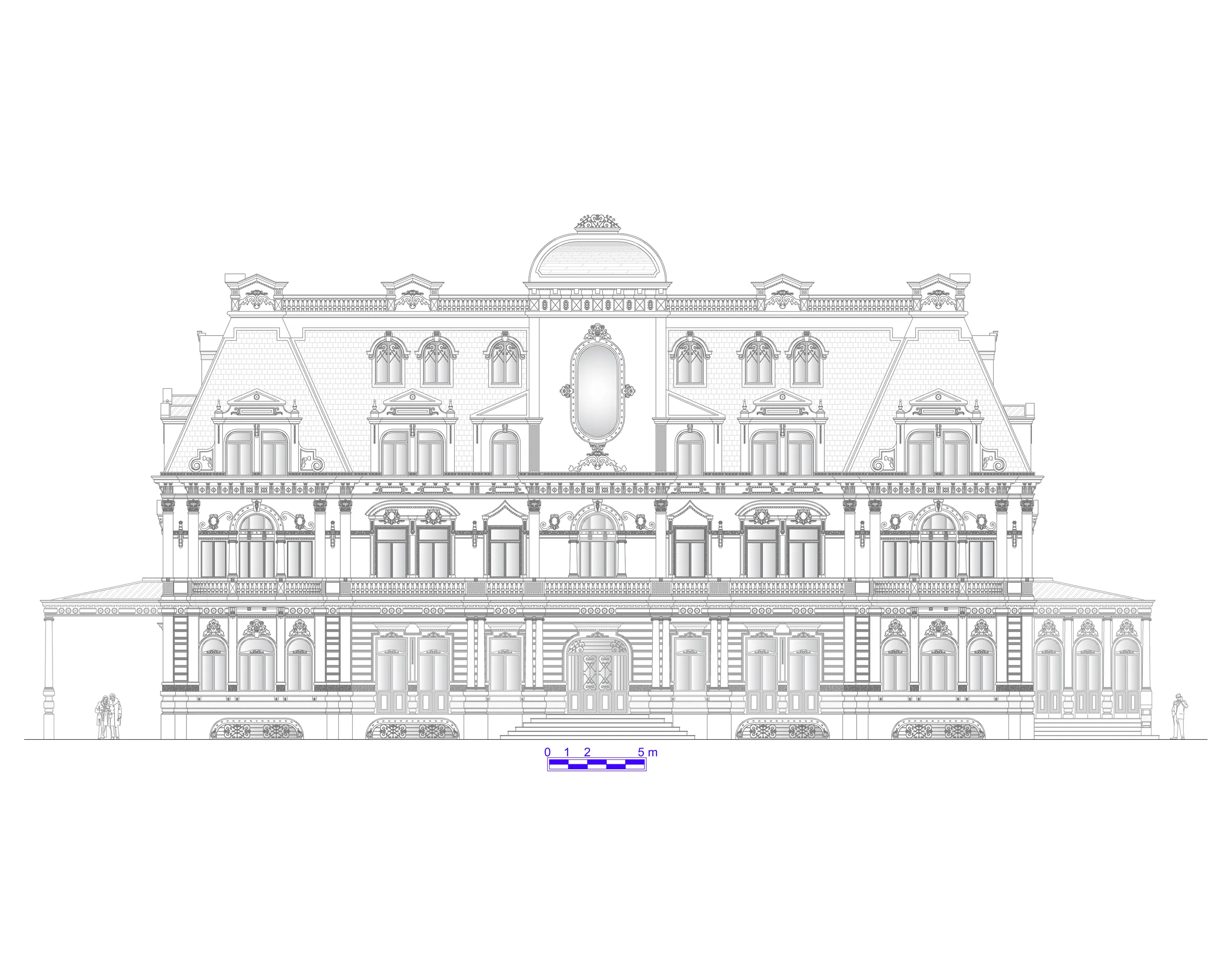Trindade Castle(2008)
Trindade Castle(2008)
Project completed and copied in 2011, with elevations elaborated in 2018
The Trindade Castle project arose from the attempt to materialize the mansion “de la Vega”, from the Mexican soap opera Maria do Bairro, shown for the first time in 1997. Analogously to Santa Cruz Castle, it was a project that I managed to expand until it became a castle, but unlike that one, this one has been expanded vertically. I managed to conceive five floors, two of which have a mansard, guaranteeing a fluid and practical distribution of the spaces.
The result was a compact residence, with a prismatic and undifferentiated volume, which is very similar to European country mansions. A curiosity of this project is that the leisure area is located, for the most part, inside the mansard, on the top floor. For its elevations, I was mostly inspired by a Romanian mansion called Ghika House.
It is an imposing, sober and extremely elegant castle.
Area = 4.030,08 m² | Garage with 33 parking spaces | 10 Social Salons, including 1 Party Salon with 2 Floors, Kitchen and 4 W. C. | 2 W.C. | Conservatory | 12 Bedrooms | 12 Suites | Outdoor and Indoor Pools | Complete Leisure Area | 1 Indoor Sports Court | Wine House | Elevator | Linen Room | 9 Rooms for Employees | Total of 131 rooms |
Elevations
Plans




Plans





